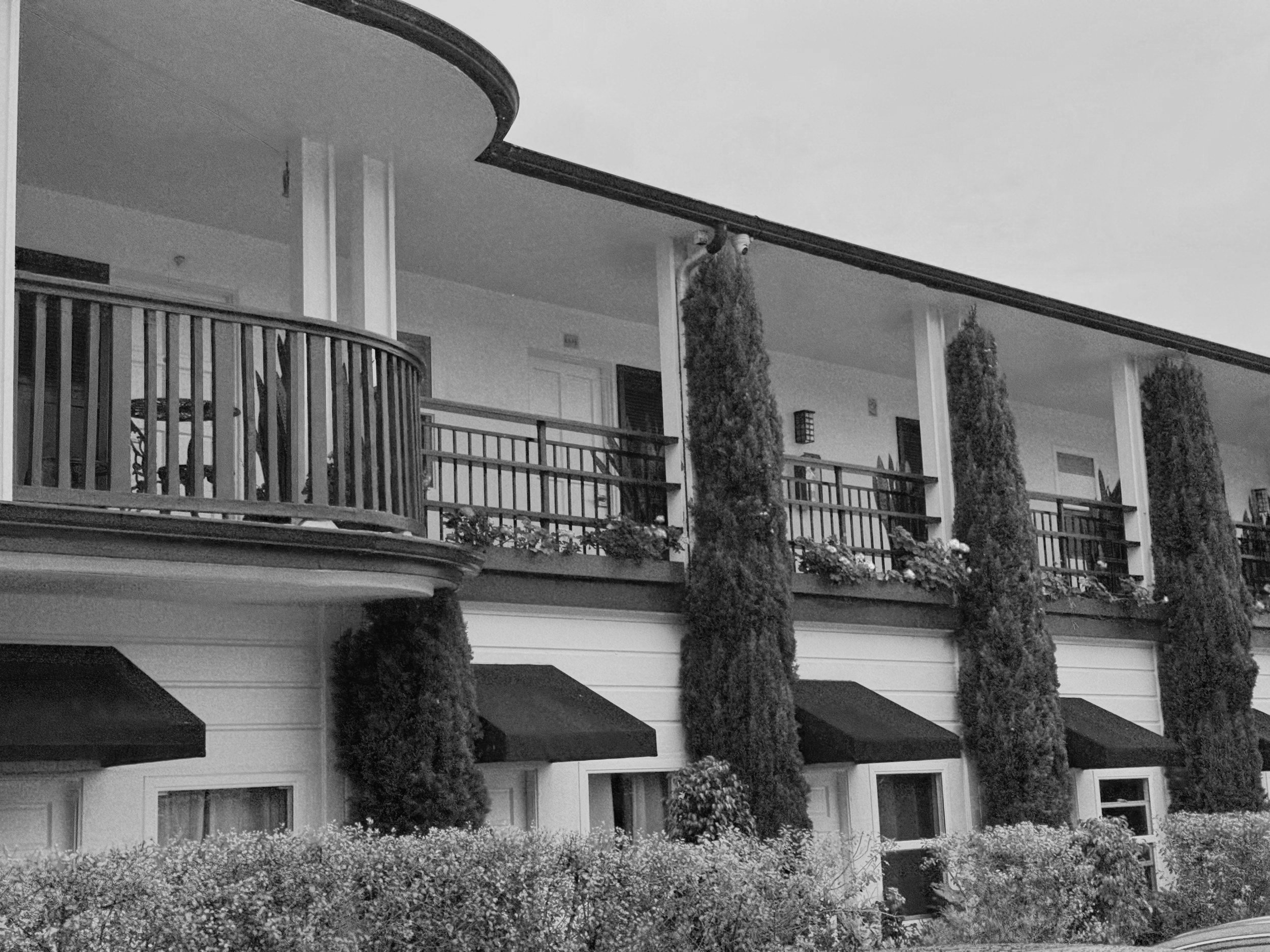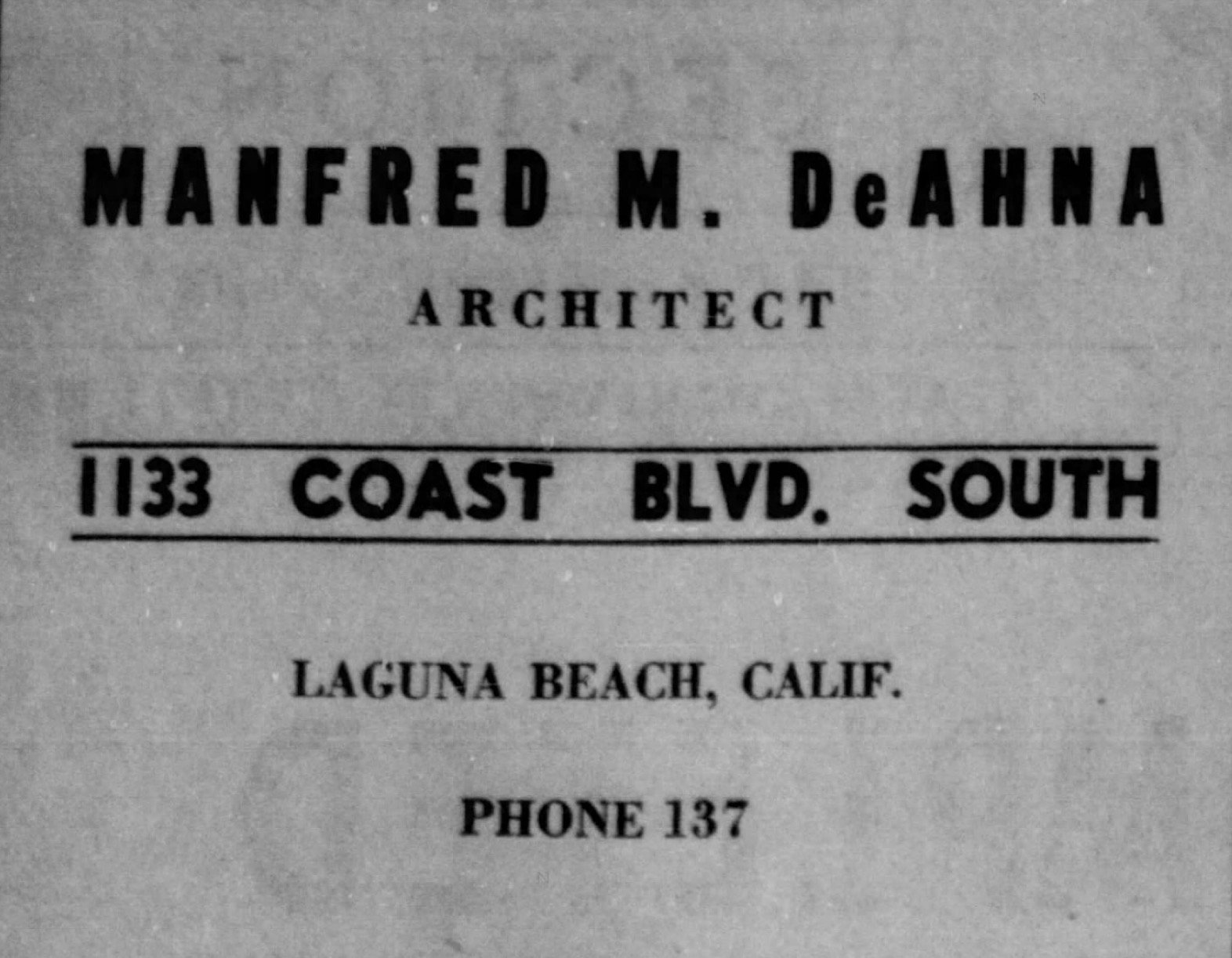
Architects
Manfred DeAhna
Manfred DeAhna
South Coast News, March 9 1934
Manfred Moncrief DeAhna was born on Christmas Day, 1897 in Seguin, Texas, near San Antonio, to Edward and Alice (nee Whiteman). Edward DeAhna became a successful newspaper editor, working for the San Francisco Chronicle and the Christian Science Monitor among others. The family settled in San Antonio where Manfred grew up. He began his college education at Rice University. The entry of the United States into the First World War would briefly interrupt his education. Manfred enlisted in the U.S. Army on June 14, 1918 and was honorably discharged in December of that same year. His draft registration card described him as tall, of medium build, with dark hair and gray eyes. He resumed his studies at Rice and graduated with the Class of 1920.
The entire DeAhna family relocated to California in the early 1920’s. Manfred’s parents and sister were living in Laguna Beach by February 1922. In the mid-1920’s he was working for the prestigious firm of Myron Hunt in Los Angeles. He visited his parents regularly and completed his first project in town in 1925. His parents became prominent members of Laguna society. His father was the owner/editor of Laguna Beach Life from 1922-1924, ran a successful printing business, and even served as the City’s Justice of the Peace. His mother was a competitive bridge player and hosted an annual party that celebrated her Southern culture and tradition. His parents would provide good social connections as Manfred began to build his architecture practice.
On June 2, 1924 Manfred married Mary Frances Meneley (1903-1982) in Los Angeles. They had one daughter, Annette (1936-1992). Manfred and Mary were living in Laguna Beach by the mid-1930’s.
He established his office in a whimsical structure of his own design at 1133 South Coast Hwy, a space now occupied by Wahoo’s. He designed in a wide variety of styles. In 1937 he designed an Art Deco commercial space for Earle Hatheway Ford. In 1938 DeAhna drew a very Spanish style proposal for a new business district on Broadway. In 1939 he designed a Mediterranean façade for the legendary Victor Hugo’s Restaurant. Possibly his finest residential work in Laguna is the oceanfront Canepa home built in 1948. The stunning home is evocative of a New England farmhouse. He also worked outside of Laguna Beach. He designed the Spanish Revival San Clemente Beach Club in 1935 and a year earlier the exclusive Norman French style gated residential community called St. Malo in Oceanside.
In a career that began in the mid-1920’s and continued into the early 1950’s, he left a strong imprint on Laguna Beach. He designed almost two dozen commercial structures and another three dozen residential projects in the city.
“The work of Manfred DeAhna, for instance, is in my opinion so topnotch that you inevitably find yourself comparing it with William Wurster’s early period. There is a neatness and an easy grace in the way the houses are fitted into the peculiarities of their sites. DeAhna’s detail, while not wiry, is crisp. It is fresh, contemporary work as full of an indigenous charm as it is lacking in ostentation. It deserves to be known far and wide.”
PROJECTS
On the corner of Coast Highway and Brooks St, Manfred DeAhna designed the Hatheway-Ford establishment built by Earle M. Hatheway. The structure housed a Ford salesroom, a mechanic shop & garage, storage rooms and a service station. Manfred designed the building in such a way where the service station and repair department would be under cover. A driveway from Coast Highway allowed access to the large storage room underneath the structure, housing more vehicles. The Ford tower was three stories high and although it would block some views, the building was an elegant and classy take on a car dealership.
Photo by Hunter Fuentes
DeAhna Office
1133 S. Coast Hwy, The Village
South Coast News — February 24, 1939.
Kilner Building
294 Forest, Downtown
Now housing the iconic Hobie Surf Shop, the Kilner Building was designed by Manfred DeAhna in 1939. Plans were made to erect the structure at the corner of Forest Ave and Beach Blvd. The building was designed as ‘commercial colonial’.
Vintage post card of the Vista Apartments.
Vista Apartments
535 Coast Hwy, Downtown
South Coast News — August 4th, 1939.
Laguna Terrace Apartments
355 Center, Woods Cove
STAY TUNED for updates to Manfred’s portfolio.










